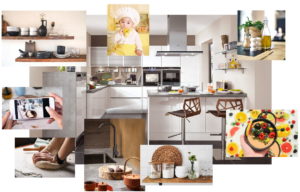You too can design the dream kitchen of your life! With the MalCorBoy kitchen planner you can view your own kitchen in 3D from all sides. With VR glasses it becomes completely real! I am going to show you how you can play with this fun online kitchen planner NZ quickly, simply and without any obligation. Try different kitchen layouts, cabinets, colors, accessories and much more. I hope you enjoy designing!
Start your 3D design
Why the hire kitchen planner?
- The online kitchen planner is for everyone!
- Completely free, with no obligations and no download or registration required.
- Combine and vary. The kitchen design can always be changed.
- You can create a professional design in 2D (floor plan) + 3D (photo-realistic design) with ease and in no time.
- Saving, adjusting, printing and sharing the kitchen design with friends, everything is possible!

Designing your own kitchen, where do you start?
Have you always wanted to design your own kitchen, but thought it would be difficult with such an online planner? No, with our kitchen planner you can get started very quickly and easily. I would like to give you some nice ideas so that your kitchen really becomes your dream kitchen!
Dream kitchen mood board
Pinterest and Instagram are full of beautiful kitchen photos. Combine your favorite photos into a mood board. You can immediately see which kitchen style you like best. Do you like the country kitchen, modern kitchen or more the industrial kitchen style?
Kitchen sizes
You now have an idea of what your wish is for the new kitchen. In the kitchen planner you can indicate the shape, width, length and height of the kitchen.
Windows, doors, coves and heaters
There are obstacles in the kitchen area that you have to take into account. Think of doors, window frames and heaters. You can enter this in the floor plan drawing. If you opt for underfloor heating, the radiator can be removed. If you have major renovation plans, the windows and door (s) can get a new place.
The arrangement of the kitchen
You have now indicated the kitchen space in the drawing. Then it is time to see which kitchen shape you would like and whether it will fit. A straight kitchen, peninsula and L-kitchen usually works. You may have enough space for a kitchen island or a U-kitchen. There is so much possible.
Many types of cupboards and drawers
For the layout you can choose from many kitchen cabinets and drawers that can vary in height and depth. In addition to the well-known base cabinets, wall cabinets, high cabinets and cabinets for built-in appliances, there are cabinets with a special interior such as the pharmacy cabinet and corner cabinet with carousel or Le Mans cabinet. The drawers can also have a handy interior layout and differ in width. The island or wall extractor hood and the American fridge are placed separately from the kitchen unit.
A kitchen should not only be a picture to behold. It should also be comfortable to work in. What is great is the choice of base units with different heights for tall and short people. The oven and dishwasher can be placed higher in the cupboard wall or in the high cupboards. In order not to have to walk too many meters while cooking, a not too large space between sink, hob / stove and refrigerator is recommended. Lots of worktop and cupboard space for the stock, crockery and pans, everyone loves that! Try it all out in the kitchen planner.
What is your favorite kitchen style?
You are at a special point: the kitchen layout is done! Now you can further personalize the kitchen design. See which colors and materials completely match your own design. Which combination do you like best together
- Walls
By giving the walls in your kitchen design a color or wallpaper, the kitchen immediately gets the atmosphere that you already have or would like to have. Experiment with the kitchen planner.
- Floors
In addition to the walls, the floor, due to the large surface, also has a significant influence on the appearance of the kitchen. You can place (and change again) all kinds of floors in your kitchen design to see what looks best in the whole.
- Kitchen doors
The kitchen style is best reflected in the color and decor of the kitchen doors. Because you naturally want to be able to see which fronts exactly match your taste, you can try out many shades and materials in the kitchen planner. You really get to see a completely different kitchen in no time!
- Kitchen handles
The kitchen style of a kitchen is emphasized by the door handles. The country kitchen has more authentic handles than a modern kitchen. A design kitchen is often even handleless. Just try it out.
- Kitchen block
The kitchen unit itself can also be given a color and decor. White is no longer necessary! You can match it to the kitchen doors and door handles.
- Kitchen worktop
In addition to appearance, the material is also important when choosing a worktop. One worktop requires less maintenance than another.
- Baseboards
Finally, in the kitchen planner you can choose from different skirting boards that match the color and decor of the kitchen fronts and the kitchen unit. Truly the finishing touch for your own kitchen design.
